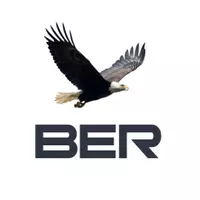
475 West LN Aquebogue, NY 11931
4 Beds
4 Baths
4,840 SqFt
UPDATED:
Key Details
Property Type Single Family Home
Sub Type Single Family Residence
Listing Status Active
Purchase Type For Sale
Square Footage 4,840 sqft
Price per Sqft $309
MLS Listing ID 893948
Style Farmhouse
Bedrooms 4
Full Baths 4
HOA Y/N No
Rental Info No
Year Built 2024
Annual Tax Amount $19,351
Lot Size 2.250 Acres
Acres 2.25
Property Sub-Type Single Family Residence
Source onekey2
Property Description
Location
State NY
County Suffolk County
Rooms
Basement Finished, Full, Storage Space, Walk-Out Access
Interior
Interior Features First Floor Bedroom, First Floor Full Bath, Chefs Kitchen, Double Vanity, Eat-in Kitchen, Entrance Foyer, High Ceilings, Kitchen Island, Natural Woodwork, Open Floorplan, Open Kitchen, Primary Bathroom, Master Downstairs, Quartz/Quartzite Counters, Recessed Lighting, Smart Thermostat, Soaking Tub, Storage, Walk-In Closet(s), Washer/Dryer Hookup
Heating ENERGY STAR Qualified Equipment, Forced Air, Heat Pump, Natural Gas, Radiant Floor
Cooling Central Air
Flooring Hardwood
Fireplaces Type None
Fireplace No
Appliance Dishwasher, Dryer, ENERGY STAR Qualified Appliances, Exhaust Fan, Gas Cooktop, Gas Oven, Microwave, Refrigerator, Stainless Steel Appliance(s), Washer
Laundry In Bathroom
Exterior
Exterior Feature Lighting, Mailbox, Rain Gutters
Parking Features Attached, Driveway, Garage, Garage Door Opener, Oversized, Private
Garage Spaces 2.0
Fence None
Utilities Available Cable Available, Electricity Connected, Trash Collection Public, Water Connected
View Trees/Woods
Garage true
Private Pool No
Building
Lot Description Back Yard, Cleared, Front Yard, Part Wooded, Private, Views
Foundation Slab
Sewer Cesspool
Water Public
Structure Type Cedar,Frame,Shingle Siding
Schools
Elementary Schools Aquebogue Elementary School
Middle Schools Riverhead Middle School
High Schools Riverhead
School District Riverhead
Others
Senior Community No
Special Listing Condition None






