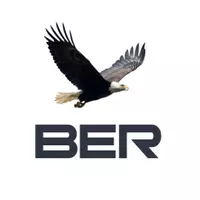$1,175,000
$1,275,000
7.8%For more information regarding the value of a property, please contact us for a free consultation.
143 Rolling Hills RD Thornwood, NY 10594
3 Beds
3 Baths
3,100 SqFt
Key Details
Sold Price $1,175,000
Property Type Single Family Home
Sub Type Single Family Residence
Listing Status Sold
Purchase Type For Sale
Square Footage 3,100 sqft
Price per Sqft $379
MLS Listing ID 837443
Sold Date 08/29/25
Style Ranch
Bedrooms 3
Full Baths 2
Half Baths 1
HOA Y/N No
Rental Info No
Year Built 1987
Annual Tax Amount $22,130
Lot Size 0.948 Acres
Acres 0.9485
Property Sub-Type Single Family Residence
Source onekey2
Property Description
Come and discover this sprawling 3-bedroom, 2.5-bath ranch nestled in this peaceful and sought after Rolling Hills neighborhood. Situated on a private one-acre cul-de-sac, this home offers comfort, space and convenience. The welcoming entryway leads to a living room with lots of natural light and a formal dining room—perfect for entertaining. The dine-in kitchen features a center island, lots of cabinetry and sliders opening to a large patio and yard for outdoor dining. The primary suite boasts a luxurious en suite bathroom with a jacuzzi tub, walk-in shower, double sinks and a spacious walk-in closet. Two additional generously sized bedrooms share a well-appointed hall bathroom. Relax in the cozy family room with a brick fireplace, or enjoy the convenience of a powder room and direct garage access. The versatile lower level features a great room—perfect for a home office, gym or game room—with access to a 3+ car garage, utilities and ample storage space. This home blends style and functionality in a prime location. Don't miss this opportunity—schedule your showing today!
Location
State NY
County Westchester County
Rooms
Basement Partially Finished
Interior
Interior Features First Floor Bedroom, First Floor Full Bath, Double Vanity, Eat-in Kitchen, Entrance Foyer, Formal Dining, Granite Counters, Kitchen Island, Primary Bathroom, Master Downstairs, Soaking Tub, Storage, Walk-In Closet(s), Washer/Dryer Hookup
Heating Baseboard, Oil
Cooling Central Air
Flooring Hardwood
Fireplaces Number 1
Fireplace Yes
Appliance Cooktop, Dishwasher, Dryer, Refrigerator, Washer, Oil Water Heater
Exterior
Parking Features Driveway, Garage, Garage Door Opener
Garage Spaces 4.0
Utilities Available Trash Collection Public
Total Parking Spaces 3
Garage true
Building
Lot Description Cul-De-Sac, Landscaped, Near Public Transit, Near School, Near Shops, Part Wooded
Sewer Public Sewer
Water Public
Level or Stories One
Structure Type Brick,Frame,Vinyl Siding
Schools
Elementary Schools Hawthorne Elementary School
Middle Schools Westlake Middle School
High Schools Mount Pleasant
School District Mount Pleasant
Others
Senior Community No
Special Listing Condition None
Read Less
Want to know what your home might be worth? Contact us for a FREE valuation!

Our team is ready to help you sell your home for the highest possible price ASAP
Bought with Houlihan Lawrence Inc.


